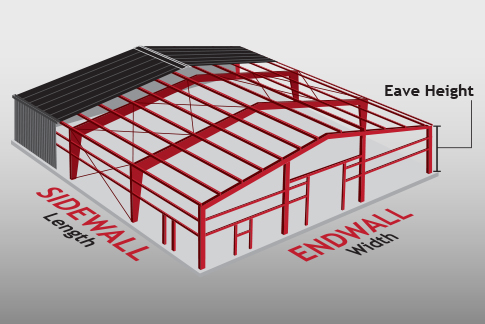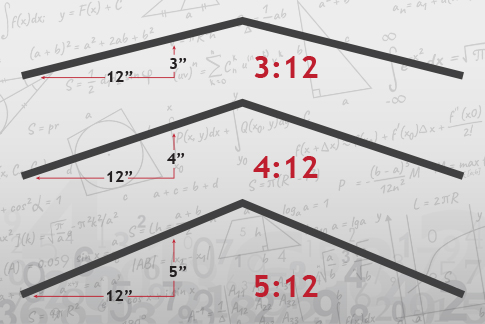Pre-Engineered Metal Building
PEMB Quote
Getting a quote for your building is easy. Just fill out the form below, click Submit and one of our specialists will contact you within one business day.
If you have additional items you want on your building, let us know in the Notes section.

Building Size Requirements
- The Width is the "Endwall" side of the building.
- The Length is the "Sidewall" side of the building.
- The Eave Height is distance from the ground to the lowest point at which the sidewall intersects the roof plane at the eave.

Roof Pitch
- Roof pitch, also known as roof slope, refers to the steepness or angle of a roof.
- It's expressed as a ratio of the vertical "rise" to the horizontal "run" (often in inches).
- For example, a 3:12 roof pitch means the roof rises 3 inches for every 12 inches of horizontal run.